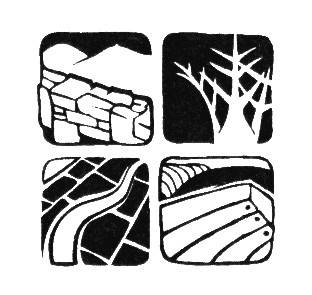About
The Garden Maker was established in Dunedin by Jonny Gilks in 2017. Jonny is a craftsmen with a passion for creating beautiful landscaped gardens. He works hard to translate inspired design ideas into unique built landscapes or to upgrade existing gardens.
Jonny specialises in designing and building bespoke gardens, and is ready to consult with you to help plan and create your functional and beautiful space.
Projects
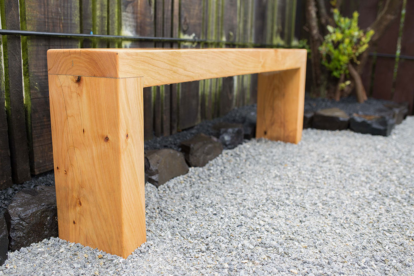
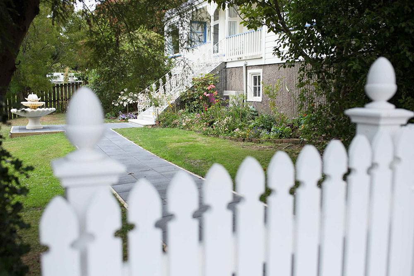
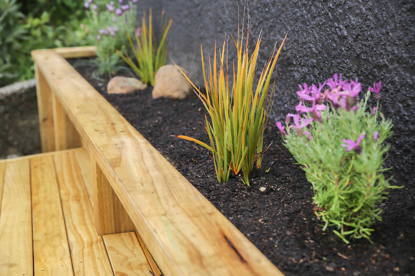
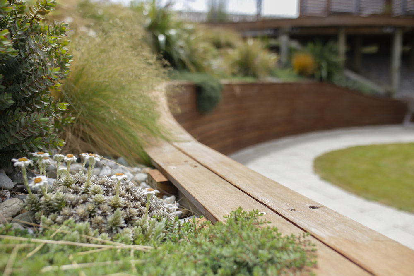
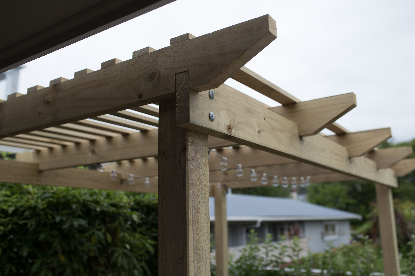
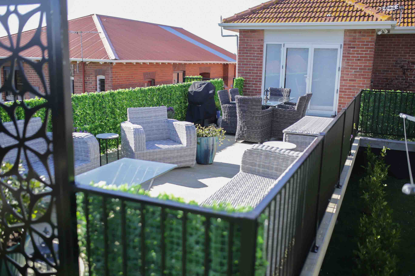
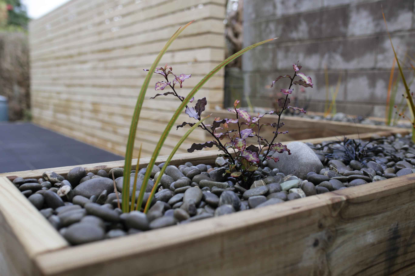
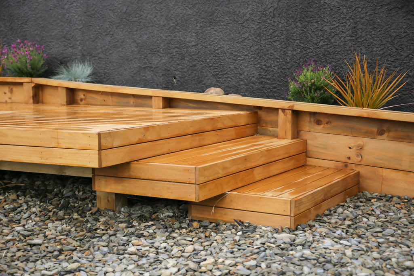
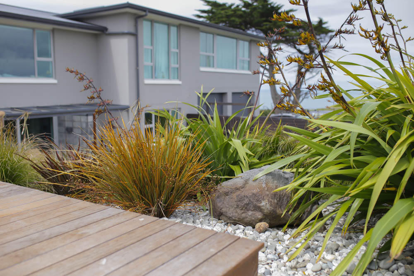
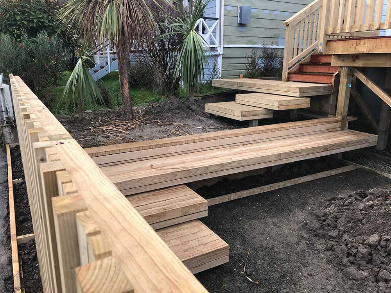
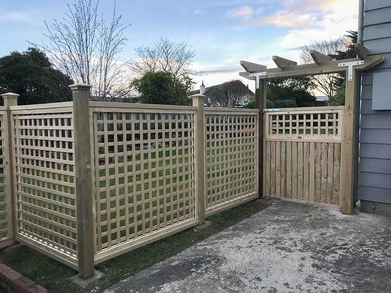
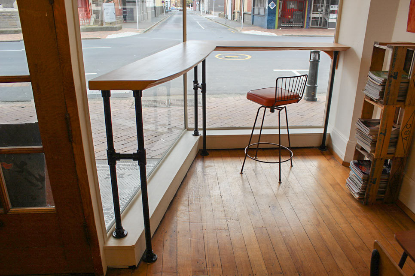
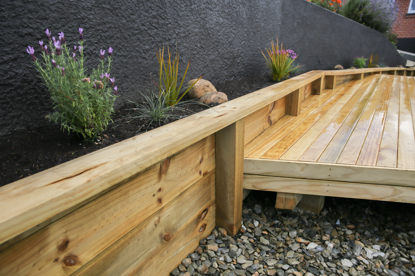
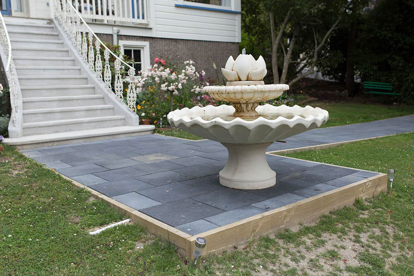
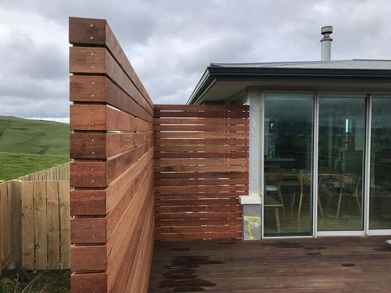
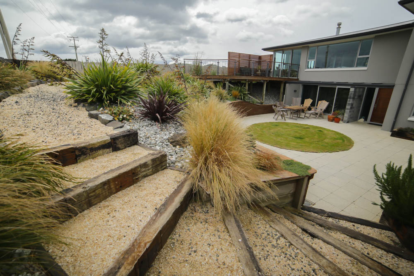
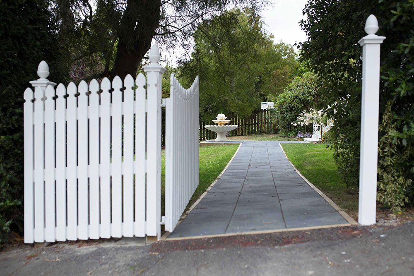
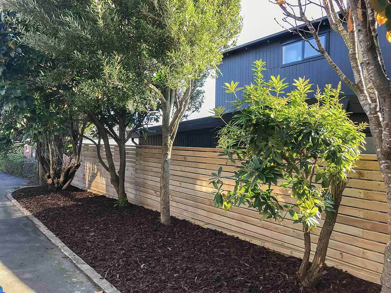
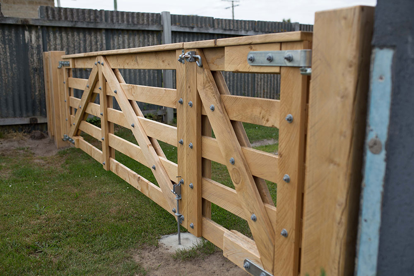
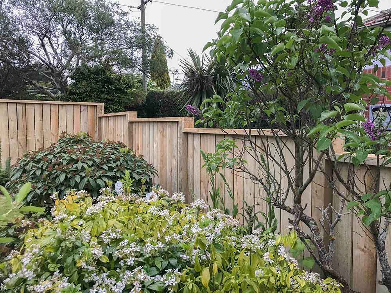
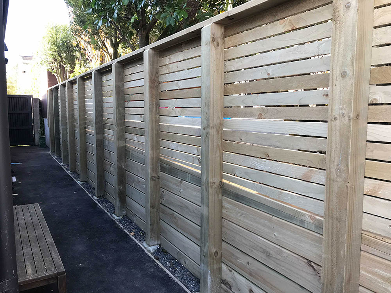
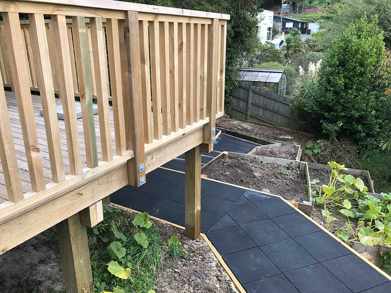
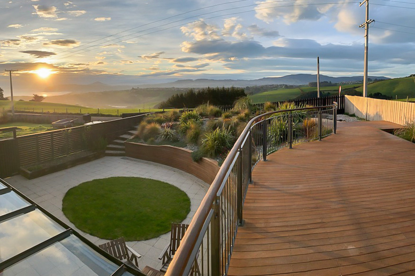


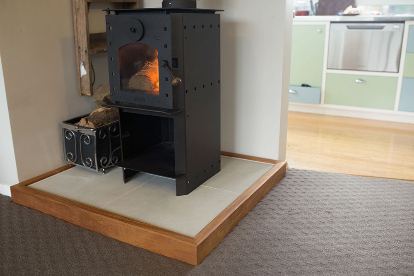
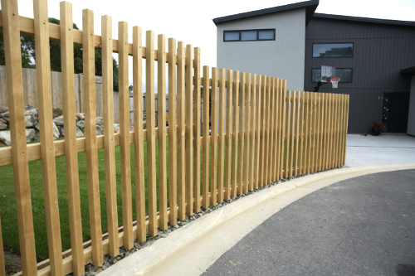
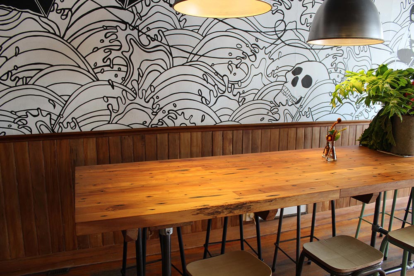
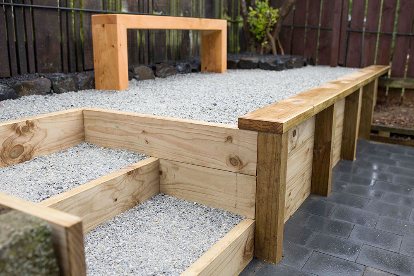
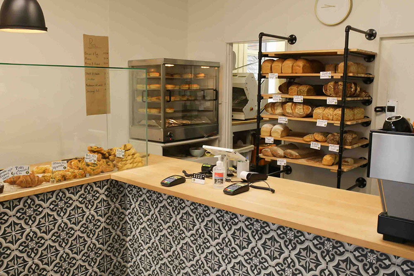
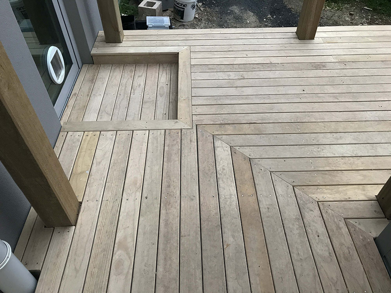
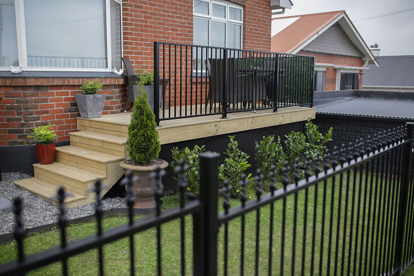
Latest/featured
Dave and Sonya
The driving factor for this project was safety, with the client having sustained an injury slipping down a makeshift path. So I built a set of stringer steps, made sturdy, easy and attractive, to replace the old slippery track and meander down a native bush clad slope.
Pam
Pam's vision was for a stepping stone style patio and garden steps that lead to the front door to complete the house renovation. The newly landscaped front section compliments the contemporary architechture of the house behind. Macrocarpa timber was used for the steps and edging to give the section a bit of a natural feel. Three hardy Bay Laurel trees provide a touch of green. Schist decorative stone throughout.
Pete & Julie
The idea here was to utilise the upper garden and create some much improved hard landscaping in the form of a double patio, steps, raised planters and a stepping fence. The area is a sun trap and will be utilised for BBQ and sun lounging. The design has attractive stepping clean lines and surfaces. It also houses a "hocky stick" clothes line. It was left by me in this empty canvass state - the clients excitingly anticipating to add their own flair in planting and embellishments.
Craig
Here, Craig requested a new retaining wall to replace the existing rotting punga retaining. I suggested the most economical method - T & G and post will do the trick. I informed him we can still achieve the curves albiet segmented. Craig wanted a concrete mow strip in front, and for the retaining to intergrate with the exsting antique stove and to restore the long overgrown steps.
Mohammed & Afoza
I like to take a basic concept like a street facing fence and the most economic materials available like rough sawn palings, and maxamise it's design potential. The fence steps down sequentially. The 140mm wide clean gauge (selected 2nds h3.2 treated) timber capping gives the fence a solid/thick feel while also providing contrast to the rough sawn texture of the palings. The gate operates perfectly, hanging on 12mm gudgeons .
Gaylene
This was a project to improve an under-developed small patio space. The idea was to build a raised, paved patio by building a retaining block wall to tie into the surroundings. Once the blocks were painted, the patio became at one with the architechture of the house.
Adam and Kate
A new deck was desired here to replace the old existing uneven and sloping cobbled patio. The deck is quite large, but has a low profile. This was achieved by building it on decking pedestals rather than house piles. The deck features a beautiful curved perimeter and steps mirrored by a curved garden strip planted with Buxus. Adam said they couldn't be happier with the result.
Liz. D.
With this job, I had the task to complete what a previous landscaper couldn't. The path was done, but the lawns and garden beds were not. I designed and created the curved lawn and garden. The lawn was carefully/progressively layered and rolled before instant ready lawn applied. Liz wanted to take care of the planting so I left it as a blank canvass. I hope to come back when it is planted and established to see how it went.
Liz. K.
Here the goal was to improve the existing steps and crumbling retaining wall. Also it was requested to preserve the two trees within the construction area. The result is a much improved looking set of steps and terrace - enhancing the landscape in general and allowing easier/safer access to the lower garden.
Kim and Shane
For this project, the idea was to create a functional low maintenance garden space incorporating a small deck and raised garden from a previosly neglected and unusable area. The deck is a great place to catch the sun, enjoy wide suburban views and reclaims a previously unused terrace as a place to relax.
Brian and Jane
This was a job of considerable size. It was designed by myself, Brian and Jane. There was extensive earth shaping, elaborate drainage and concrete forming, technical engineering under the annex where floating pavers sit on pedestals yet seemlessly lie on the same level as the courtyard pavers. The curved retaining wall made for challenging carpentry - clad with steam bent Kwila. Its capping was especially technical to form.
Jayden and Chris
Gardens can be a canvass for creativity which Jayden and Chris expressed a lot of. While I helped them to get the construction done, they enjoyed the design management and would dress in elements such as plants and furniture.
Fran and Matt
The plan here was to transform an overgrown, messy and uneven sloping space into a simple tidy low maintanence patio featuring a trellis, a raised corner garden and a small ground level garden which the young kids can enjoy.
Andrew and Martin
I have returned to work for these guys on many occassions since 2017, notably in their lower garden building an early century style picket gate, paved path, patio and fountain. This time in the upper garden I built a retaining wall around the garage, and a vegetable garden.
Design
Insurance certificate 2024-25
Testimonials
Jonny did a truly wonderful job on our deck and we are absolutely thrilled with it. A lovely guy to deal with and we highly recommend him and his work.
-Jayden
Jonny helped to tidy up the section of my new home. He then offered landscaping advice to transform an unattractive, unused side garden. It looks wonderful now, it is better than I expected, the price was reasonable and he was very efficient! I would happily recommend and use Jonny again in the future.
- Elin
CONTACT ME
